Building Design in Bangladesh encompasses various architectural styles and materials, with the Bungalow style houses and corrugated steel sheets being prominent in the rural areas. The popularity of these designs is attributed to their cultural significance and cost-effective construction.
The cost of building in Bangladesh varies depending on factors such as location and property size. Overall, the architectural landscape of Bangladesh showcases a blend of traditional and modern elements, reflecting the country’s rich cultural heritage.
Architectural Landscape In Bangladesh: A Unique Blend Of Tradition And Modernity
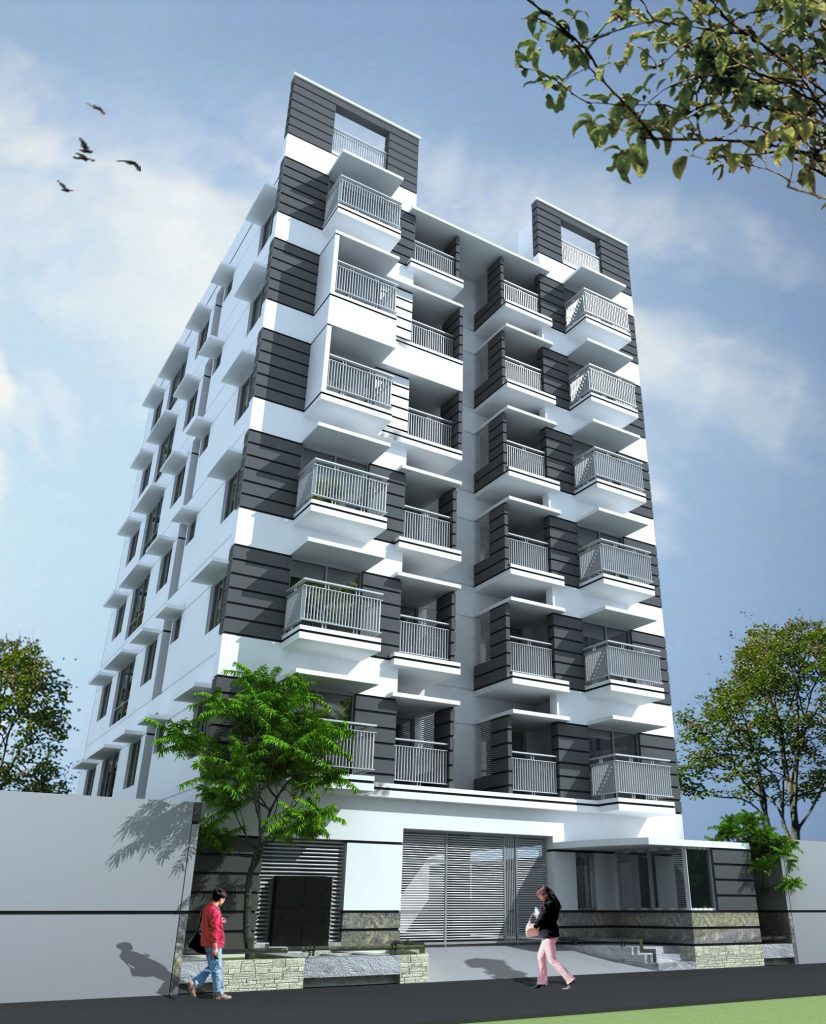
Rich Cultural Heritage Reflected In Architectural Design
The architectural landscape in Bangladesh is a fascinating blend of tradition and modernity. The rich cultural heritage of the country is beautifully reflected in its architectural design. With a history dating back centuries, Bangladesh has a unique architectural style that has evolved over time. From ancient mosques and temples to colonial-era buildings and modern skyscrapers, the architectural landscape of Bangladesh tells the story of its vibrant culture and heritage.
Influence Of Colonial Architecture
One of the major influences on the architectural design in Bangladesh is the colonial architecture of the British Raj. During the British rule, many magnificent buildings were constructed in Bangladesh, showcasing the grandeur and elegance of European architecture. The influence of this colonial architecture can still be seen in the design of some government buildings, universities, and other important structures in the country.
Fusion Of Traditional And Contemporary Elements
In the present day, the architectural design in Bangladesh is a fusion of traditional and contemporary elements. Architects in the country embrace both the principles of traditional Bangladeshi architecture and the latest trends in modern design. This ensures that each building reflects the cultural identity and aspirations of the people, while also incorporating the functional and aesthetic requirements of the present times.
With years of experience and expertise, civil engineers and architects in Bangladesh strive to create buildings that are not only structurally sound but also visually appealing. They blend traditional materials and techniques with modern construction methods to achieve a harmonious balance between tradition and modernity.
Whether it is a traditional Bangladeshi house or a modern commercial building, the architectural design in Bangladesh showcases the creativity and innovation of the professionals in the field. From intricate wooden carvings and ornate terracotta work to sleek glass facades and contemporary interiors, each building in Bangladesh tells its own unique story.
In conclusion, the architectural landscape in Bangladesh is a true reflection of its rich cultural heritage. From the influence of colonial architecture to the fusion of traditional and contemporary elements, the buildings in Bangladesh are a testament to the creativity and skill of its architects. Whether you are exploring the ancient mosques and temples or admiring the modern skyscrapers, you will be captivated by the unique blend of tradition and modernity that defines the architectural design in Bangladesh
Factors Shaping Bangladeshi Building Design
Building design in Bangladesh is influenced by a variety of factors that shape the architectural landscape of the country. These factors take into consideration environmental considerations and sustainability, social and cultural needs, as well as economic constraints. Understanding the impact of these factors is crucial for architects and designers in creating buildings that are not only visually appealing but also functional and responsive to the needs of the people and the environment.
Environmental Considerations And Sustainability
When it comes to building design in Bangladesh, environmental considerations and sustainability play a vital role. The country is prone to natural disasters such as cyclones, floods, and earthquakes. As a result, architects and designers have to incorporate measures to make buildings resilient and able to withstand these challenges.
Some of the key environmental considerations include:
- Using locally sourced construction materials to reduce the carbon footprint associated with transportation.
- Incorporating energy-efficient technologies such as solar panels and LED lighting to minimize reliance on non-renewable energy sources.
- Implementing proper waste management systems to reduce the environmental impact of construction and daily operations.
Social And Cultural Needs
Bangladesh is a culturally diverse country with a rich heritage. Building design in Bangladesh takes into account the social and cultural needs of the people. Architects and designers strive to create spaces that respect and honor the traditions and values of the local community.
Some of the important aspects to consider in building design for social and cultural needs are:
- Creating open and communal spaces for social gatherings and festivities.
- Designing buildings that reflect the traditional architectural style and regional aesthetics.
- Incorporating locally inspired design elements and materials to foster a sense of cultural identity.
Economic Constraints
Economic constraints are another significant factor that shapes building design in Bangladesh. The majority of the population has limited financial resources, and affordability becomes a crucial consideration in construction projects. Architects and designers have to find innovative solutions to create cost-effective buildings without compromising on quality and functionality.
Some strategies employed to address economic constraints include:
- Using efficient building materials and construction techniques to minimize costs.
- Designing flexible spaces that can be easily adapted for different uses, maximizing the building’s lifespan and value.
- Optimizing space utilization to accommodate larger populations in compact structures.
Evolution Of Architectural Styles In Bangladesh
The architectural landscape of Bangladesh has undergone significant transformations over the years. From pre-independence influences to the post-independence revolution and the contemporary design trends, each stage has left its mark on the country’s architectural heritage. Let’s explore the evolution of architectural styles in Bangladesh.
Pre-independence Architectural Influences
Before gaining independence in 1971, Bangladesh was under different ruling powers, including the British colonial rule. These influences can be seen in the architectural styles of that time.
The British introduced colonial architectural elements, such as Victorian and Neo-classical styles. Buildings with imposing facades, ornate details, and grandeur characterized this era. The influence of Mughal architecture can also be observed in the traditional buildings of the time, with intricate carvings and domes.
Post-independence Architectural Revolution
After independence, Bangladesh experienced a wave of architectural revolution that aimed to reflect the nation’s identity and aspirations.
Architects embraced a blend of modernism and traditional design elements to create a unique architectural language. Notable examples include the Jatiya Sangsad Bhaban (National Parliament House) designed by Louis Kahn, which showcases geometric forms and a sense of monumentality.
The post-independence era also witnessed the rise of high-rise buildings in urban areas, catering to the growing needs of a rapidly expanding population and commercial activities.
Contemporary Design Trends
Today, Bangladesh embraces a diverse range of architectural styles, reflecting global trends while incorporating local aesthetics and functional considerations.
Contemporary architects in Bangladesh are experimenting with sustainable design practices, incorporating green concepts, and focusing on energy efficiency. This reflects the country’s commitment to sustainable development and addressing the challenges of urbanization.
Furthermore, there is a growing emphasis on incorporating cultural elements into architectural designs, highlighting the rich heritage of Bangladesh. Architects are finding innovative ways to blend tradition with modernity, creating harmonious spaces that resonate with the local context.
The evolution of architectural styles in Bangladesh has been a journey of embracing the past, responding to the present, and envisioning a future that celebrates both tradition and innovation.
Challenges Faced In Building Design
Urban Overcrowding And Limited Space
The rapidly growing population and limited availability of land are major challenges faced in building design in Bangladesh. With over 165 million people living in a relatively small area, urban areas are becoming densely populated, making it difficult to accommodate the demands of the increasing population. As a result, architects and designers are challenged to create innovative and efficient building designs that make the most out of the limited space available.
Climate And Natural Disaster Resilience
Bangladesh is prone to various natural disasters, such as cyclones, floods, and earthquakes, which pose significant challenges to building design. Architects and engineers must consider climate resilience and implement measures to ensure buildings can withstand these challenges. This includes using materials and techniques that are resilient to extreme weather conditions, incorporating sustainable design principles, and designing structures that can withstand seismic activities.
Balancing Modernization With Cultural Preservation
In Bangladesh, there is a delicate balance between modernization and the preservation of cultural heritage. As the country strives to progress and embrace modern architectural designs, it is essential to maintain a connection to its rich cultural heritage. Architects and designers face the challenge of incorporating traditional elements and architectural styles into modern buildings, preserving the country’s identity while adapting to the needs of a rapidly changing society. Building design in Bangladesh requires innovative thinking and a deep understanding of the challenges presented by urban overcrowding, climate resilience, and cultural preservation. Architects and designers must find sustainable solutions to ensure buildings are not only functional but also aesthetically pleasing and resilient to natural disasters. By addressing these challenges, the architectural landscape of Bangladesh can continue to evolve and adapt to the needs of its growing population.
Innovative Approaches To Building Design In Bangladesh
Bangladesh has been witnessing a remarkable shift in building design practices, embracing innovative approaches that prioritize sustainability, efficiency, and functionality. With a growing population and limited resources, architects and designers in Bangladesh are constantly pushing boundaries to create buildings that address the country’s unique challenges. From utilizing sustainable materials and techniques to incorporating vertical farming in urban buildings and promoting eco-friendly and energy-efficient designs, Bangladesh is at the forefront of pioneering architectural solutions.
Utilizing Sustainable Materials And Techniques
Bangladesh, being a densely populated country, faces challenges in terms of land scarcity and resource availability. To overcome these challenges, architects and designers are utilizing sustainable materials and techniques in building design. By incorporating materials such as bamboo, earth, and locally-sourced timber, buildings are not only environmentally friendly but also cost-effective. Sustainable techniques like rainwater harvesting, solar panels, and energy-efficient lighting systems are being integrated into buildings to reduce their ecological footprint.
Incorporating Vertical Farming In Urban Buildings
With rapid urbanization and limited agricultural land, Bangladesh is exploring innovative ways to ensure food security within cities. One such approach is the incorporation of vertical farming in urban buildings. Vertical farming involves growing crops in vertically-stacked layers, utilizing minimal space and resources. By integrating vertical farms into high-rise buildings, Bangladesh is not only increasing the availability of fresh produce but also reducing transportation costs and carbon emissions associated with importing food from rural areas.
Promoting Eco-friendly And Energy-efficient Designs
As sustainability becomes a global priority, Bangladesh is taking significant steps to promote eco-friendly and energy-efficient building designs. Architects and designers are incorporating passive cooling techniques, such as natural ventilation and shading devices, to reduce energy consumption for cooling purposes. Buildings are also being designed with energy-efficient insulation, smart lighting systems, and renewable energy sources to minimize reliance on non-renewable resources. These eco-friendly designs not only benefit the environment but also result in cost savings for building owners and occupants.
Future Trends In Building Design
The field of building design in Bangladesh is constantly evolving to adapt to the changing needs and preferences of its residents. As urbanization continues to shape the landscape, architects and designers are embracing innovative approaches to create structures that are not only aesthetically pleasing but also sustainable and inclusive. In this blog post, we will explore three prominent future trends in building design in Bangladesh.
Embracing Smart Technology In Construction
With the rapid advancements in technology, the construction industry in Bangladesh is also integrating smart technology into building design. Smart homes, for instance, are becoming increasingly popular, incorporating automation systems that control lighting, temperature, and security. These technologies not only enhance comfort but also promote energy efficiency, reducing the carbon footprint of buildings. Additionally, the use of Building Information Modeling (BIM) software allows architects and engineers to create digital representations of buildings, facilitating collaboration and improving the overall design process.
Integrating Green Spaces And Urban Planning
In an effort to combat environmental challenges, architects in Bangladesh are focusing on integrating green spaces and urban planning into building design. Incorporating rooftop gardens, vertical green walls, and open courtyards not only enhances the aesthetic appeal but also improves air quality and provides a connection to nature. Furthermore, urban planning strategies aim to create walkable and bike-friendly neighborhoods, reducing dependence on cars and promoting a healthier lifestyle. By incorporating green spaces and sustainable urban planning, buildings in Bangladesh contribute to a more environmentally friendly and livable cityscape.
Addressing Social And Inclusive Design
Inclusive design is a key consideration in the future of building design in Bangladesh. Architects are mindful of creating spaces that cater to individuals of all ages and abilities. This includes incorporating universal design principles such as accessible entrances, clear signage, and barrier-free pathways. Additionally, social design focuses on creating buildings that promote community engagement and foster a sense of belonging. Multipurpose spaces, communal areas, and mixed-use developments are all examples of how architects are addressing social needs in their designs, encouraging interaction and cohesion among residents.
Multi Storey Building Design
Building design in Bangladesh has witnessed rapid growth in recent years, especially when it comes to multi-storey buildings. Architects and engineers in the country are constantly pushing boundaries to create innovative and sustainable designs that meet the growing demand for commercial and residential spaces.
These multi-storey buildings are not only functional but also aesthetically pleasing, with unique architectural elements that showcase the cultural identity of Bangladesh. The design process of multi-storey buildings involves careful consideration of structural integrity, space utilization, and environmental factors. Architects use advanced computer software and simulation tools to model and analyze different design options.
They also take into account the local climate and seismic conditions to ensure the safety and resilience of the buildings. In addition, architects and engineers in Bangladesh are increasingly incorporating green building practices into their designs. This includes using renewable energy sources, incorporating green spaces, and implementing energy-efficient systems.
These sustainable design features not only reduce the environmental impact of the buildings but also create healthier and more livable spaces for the occupants. Overall, the multi-storey building design in Bangladesh is a testament to the country’s architectural prowess and commitment to sustainable development.
By embracing innovative and environmentally friendly designs, Bangladesh is setting an example for other countries to follow.
2 Storey Building Design In Bangladesh
Building design plays a crucial role in the development of any country, including Bangladesh. With the growing need for space, 2 storey buildings have become popular in Bangladesh. The design of these buildings takes into account various factors such as functionality, aesthetics, and structural integrity.
One of the key considerations when designing a 2 storey building in Bangladesh is the efficient use of space. Architects and designers focus on maximizing the available area by carefully planning the layout and considering factors like room size, storage space, and circulation areas.
This ensures that the building serves its purpose while optimizing the use of space. Another important aspect is the structural stability and safety of the building. Engineers employ a variety of techniques and materials to ensure that the building can withstand the potential impact of natural disasters such as earthquakes and cyclones, which are common in Bangladesh.
Reinforced concrete and steel structures are often used to provide the required strength and stability. Moreover, the aesthetic appeal of the building is also taken into consideration. Architects incorporate elements of traditional Bangladeshi architecture, such as arches and intricate patterns, while also incorporating modern design principles.
This fusion creates buildings that are not only visually appealing but also blend seamlessly with the surrounding environment. In conclusion, building design in Bangladesh is a complex process that requires careful planning, consideration of space, structural stability, and aesthetic appeal.
By following these guidelines, architects and designers create 2 storey buildings that meet the needs of the growing population while contributing to the overall development of the country.
5 Storey Building Design in Bangladesh
Building design in Bangladesh has seen significant advancements over the years, with a particular focus on 5 storey buildings. Architects and engineers in Bangladesh have been working diligently to come up with innovative and efficient designs that meet the growing demand for housing and commercial spaces.
These buildings are designed to be structurally sound, aesthetically pleasing, and environmentally friendly. They incorporate modern materials and construction techniques to ensure durability and sustainability. In addition, the designs take into account the local climate and cultural preferences, making them unique to the region.
These 5 storey buildings in Bangladesh serve as a testament to the expertise and creativity of the architects and engineers involved, and contribute to the overall development and growth of the country.
Frequently Asked Questions For Building Design In Bangladesh
What Type Of Building Are Popular In Bangladesh?
The Bungalow style houses are popular in rural areas of Bangladesh, also known as Bangla Ghar. They are primarily made of corrugated steel sheets.
How Much Does A Building Cost In Bangladesh?
The cost of a building in Bangladesh varies depending on factors such as size, location, and materials used in construction. It is recommended to consult with a professional architect or builder to get an accurate estimate.
What Are Bangladesh Houses Made Of?
Bangladesh houses are made of corrugated steel sheets, which are a popular construction material. These houses are often referred to as Bangla Ghar or Bengali Style House in rural areas.
How Much Does It Cost To Build A Duplex House In Bangladesh?
The cost of building a duplex house in Bangladesh varies, but it can range from affordable to expensive. It depends on factors such as the location, size, materials used, and design. Proper research and consultation with architectural firms can provide more accurate cost estimates.
What Are The Popular Building Design Styles In Bangladesh?
Bangladesh exhibits a rich architectural heritage with diverse design styles. Some popular styles include Bengali, Mughal, and Contemporary designs. Bengali architecture showcases traditional elements, Mughal architecture incorporates intricate details, while contemporary designs emphasize functionality and sustainability.
How Does The Climate Influence Building Design In Bangladesh?
Bangladesh’s tropical climate influences building design to address the challenges of heat, humidity, and heavy rainfall. Design features such as elevated foundations, natural ventilation, and sloped roofs help combat the climate’s impact and provide comfort and durability.
What Factors Drive Sustainable Building Design In Bangladesh?
In Bangladesh, the drive for sustainable building design is fueled by several factors. These include the need to conserve energy, reduce carbon emissions, and minimize environmental impact. Additionally, sustainable design principles aim to enhance the well-being and productivity of occupants while using locally sourced materials and promoting low-waste construction practices.
Conclusion
In Bangladesh, building design is a complex and dynamic process that requires careful consideration of layout, form, materials, and decoration. The popularity of Bungalow-style houses in rural areas reflects the rich architectural heritage of Bengal. Corrugated steel sheets are commonly used as the main construction material.
The cost of building a duplex house in Bangladesh can vary, but there are affordable options available. Whether it’s residential, commercial, or hospital buildings, architectural firms in Bangladesh offer innovative and sustainable design solutions. Trust the expertise of professionals to create structures that meet your needs and enhance the built environment of Bangladesh.
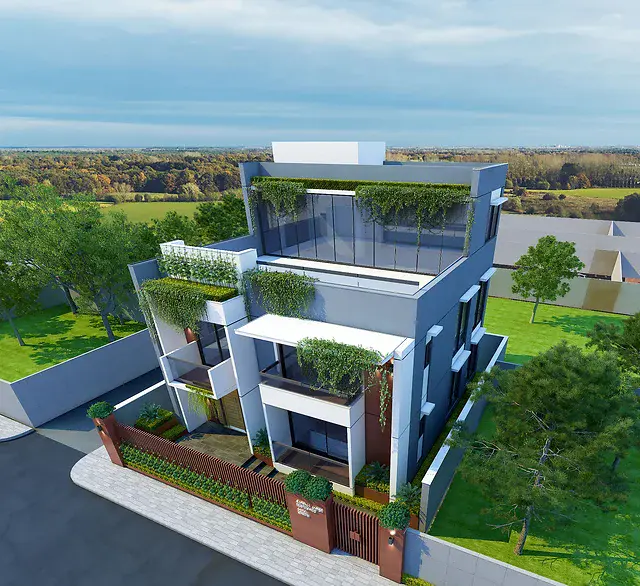
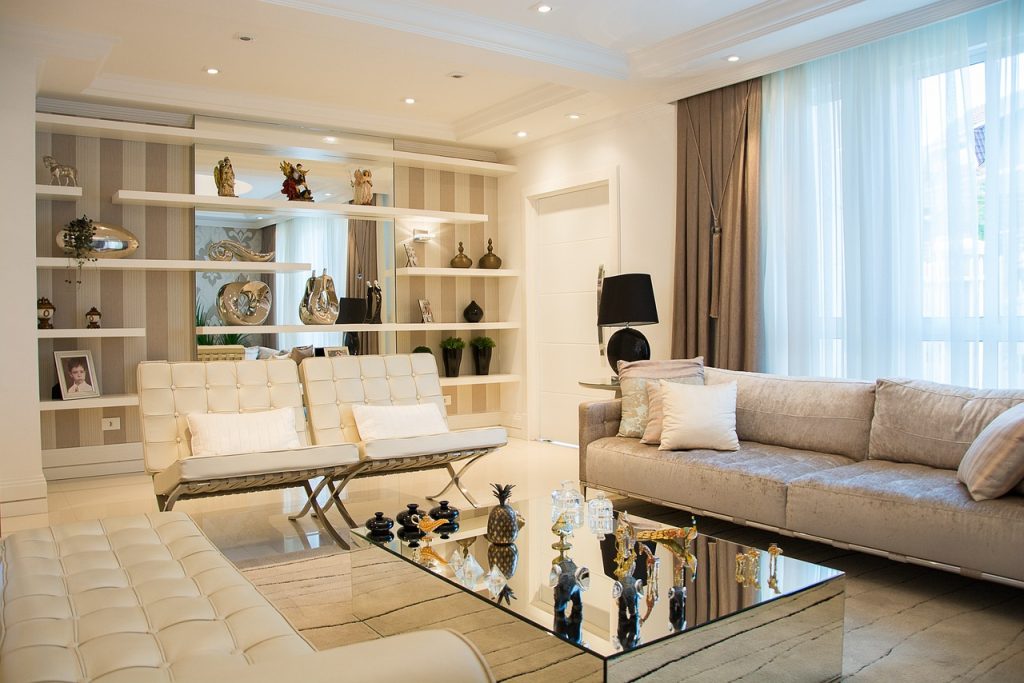
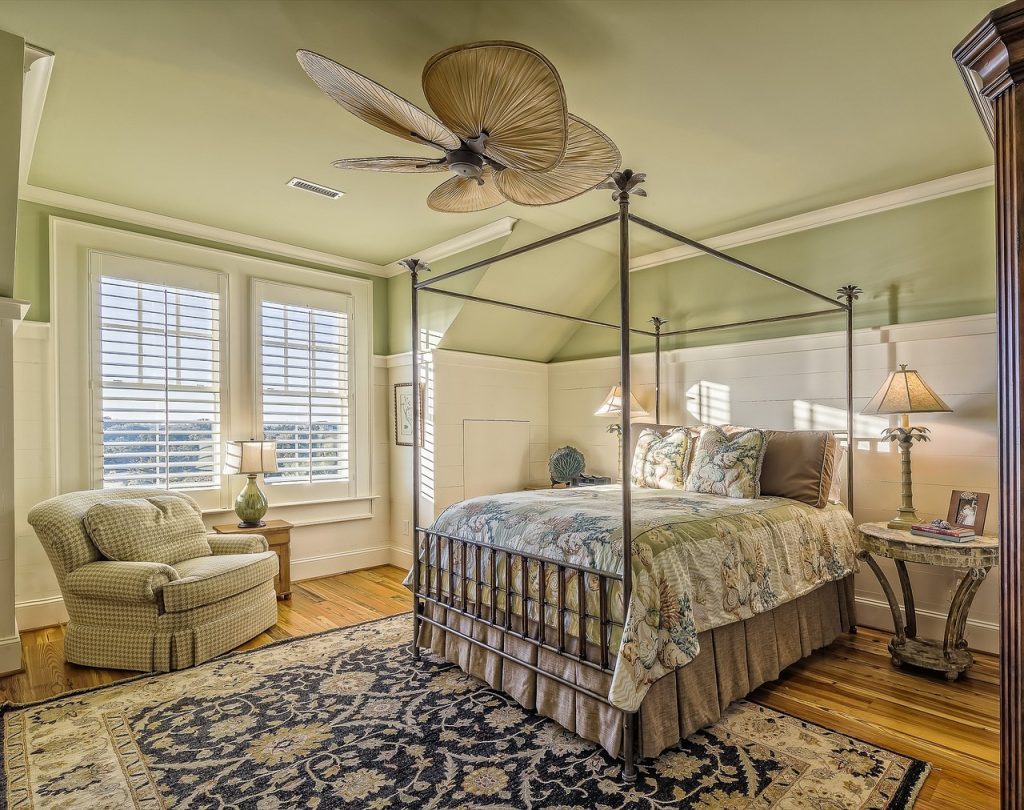
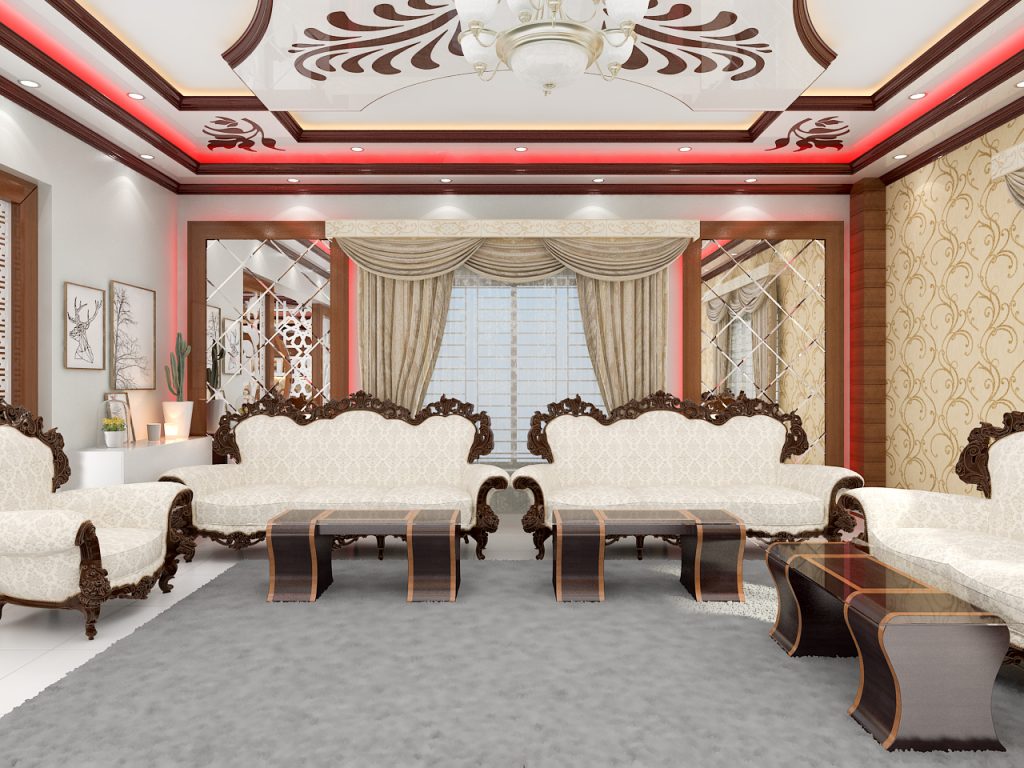
Pingback: Modern House Design in Bangladesh: Unveiling the Elegance